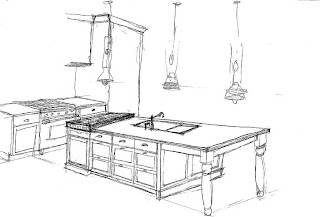It took us 5 years to develop the overall design for the renovation, and when we first located the kitchen where we are building it, we had a very traditional layout with cabinets in an "L" lining the perimeter and a large island. It looked very nice, but it wasn't quite what we were looking for. One evening, while at our good friends house in Stamford it occured to me that their layout, centered around a large island with doors opening to the courtyard (in their case, an impressive sliding glass Nanawall), would provide the access to the yard we wanted and a layout that is more geared to entertaining than traditional living. So big thank you's to F&M for being our kitchen muse.
The kitchen has been one of my favorite parts of this project for many reasons. First, I know it will be the most well used room of the house and, after years of cooking in squalor, we will finally have a great space to cook, entertain and live. It has also been a fun design project, and to that end it has reuinited me with an old friend and coworker who works at the Kitchen company that is a part of the company that is building the renovation. I have really enjoyed time spent in the showroom or on the phone, noodling over the details with someone who I know enjoys design, detailing and construction as much as I do.
Here is the layout:
The doors at the top of the plan go to the courtyard in the backyard. The island will be about 4'6" wide by 11'6" long with a soapstone top and a section that is a 4" thick butcher block opposite the cooktop. Here are some sketches of mine, followed by some more official renderings done on 20/20 by A.
Finally, here is a picture of the slab of soapstone we put a deposit on this weekend and the lights that will likely hang over the island. I am also including the photos of the cabinets again, so you can see the full palette. Oh yeah, also a picture of the faucet for the kitchen sink... my sister helped us out with this over the weekend!












Looks great!!!!!!!! I'm glad our kitchen helped you out a bit.....and I am SOOOOOOOOOO looking forward to some WONDERFUL meals coming outta the kitchen!!!!
ReplyDeleteThe "M" of the F&M :)
Kudos to Frieda and Marty!! Your Kitchen ROCKS!!!!!!!!!!!!!!!!!!!!
ReplyDelete